Property Media
Popup Video
property gallery
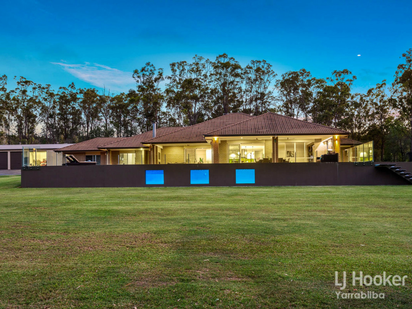
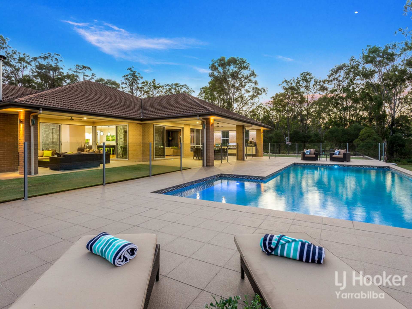
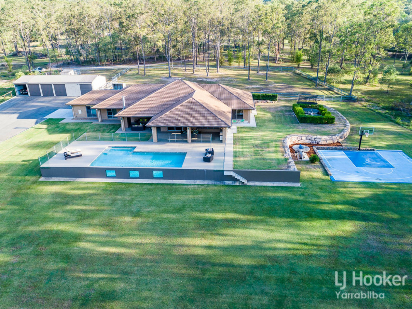
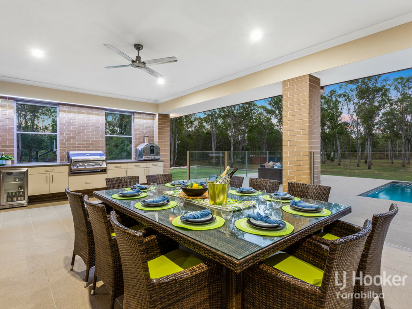
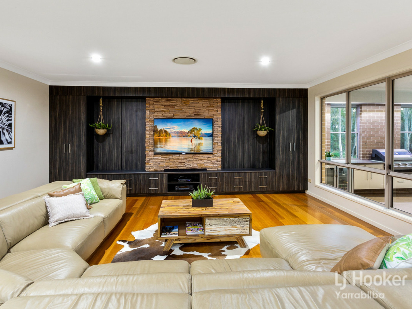
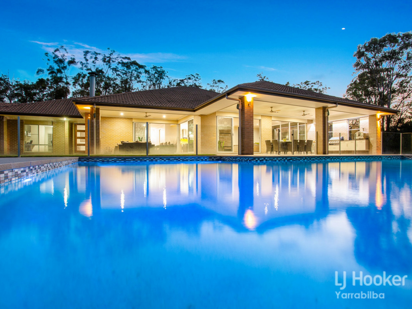
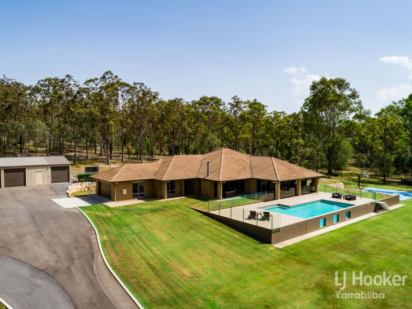
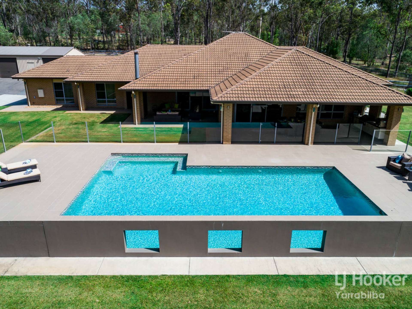
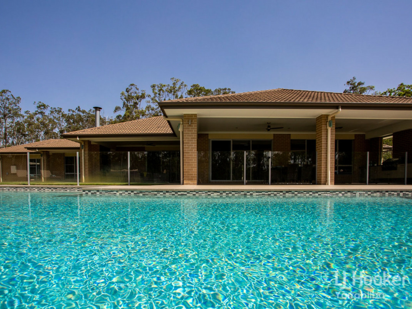
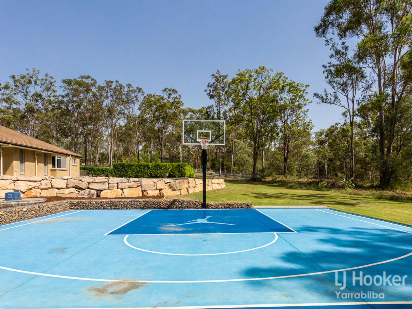
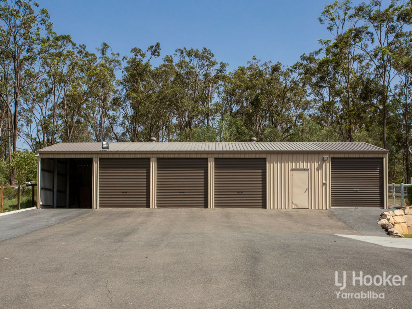
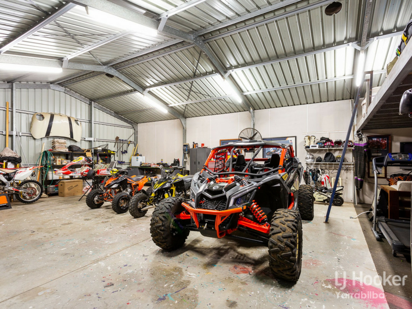
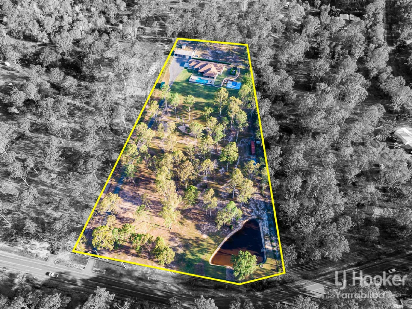
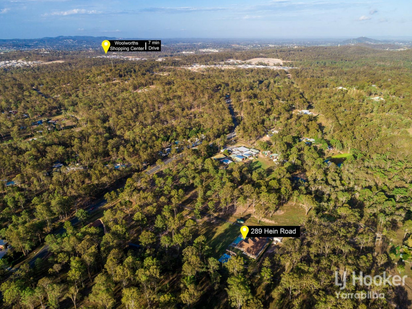
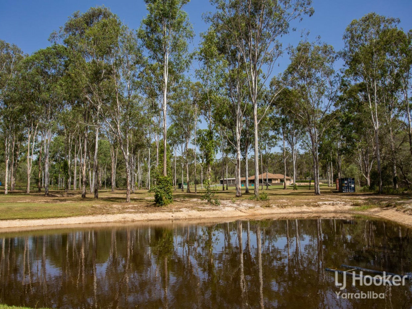
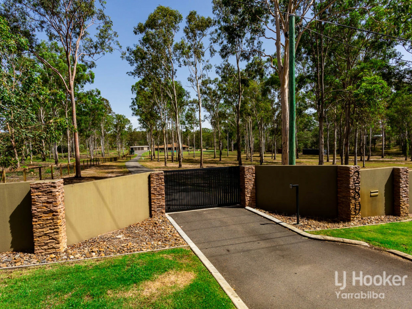
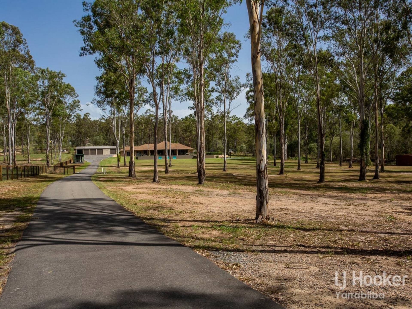
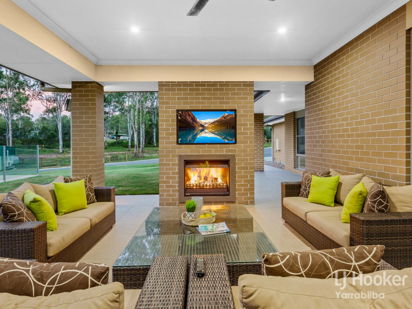
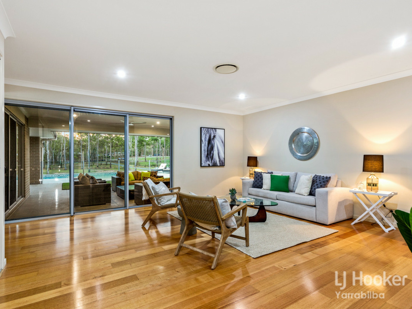
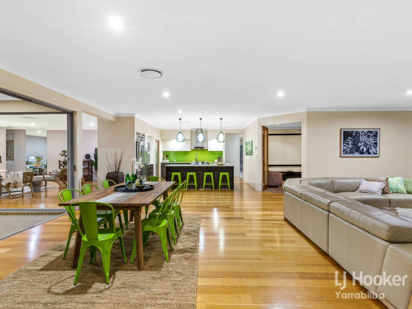
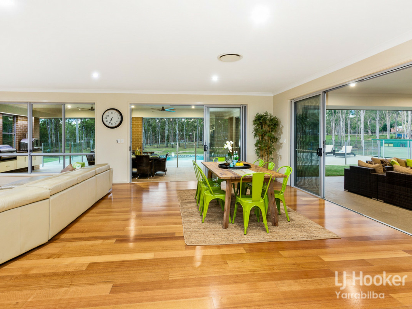
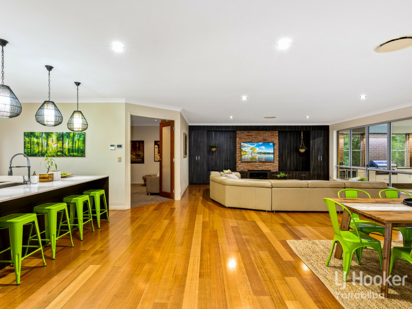
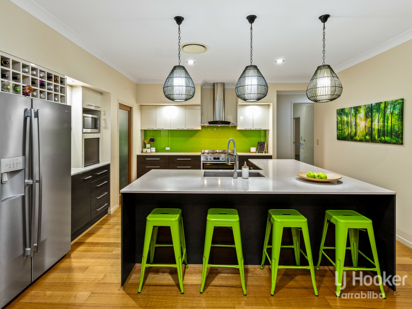
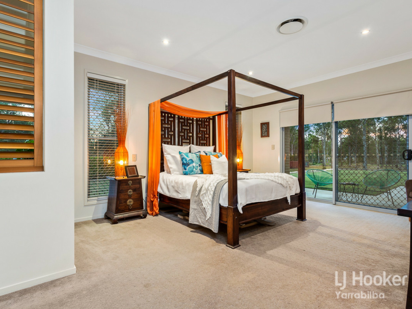
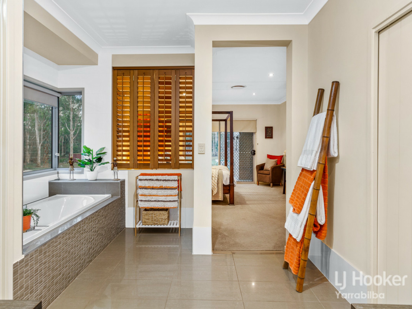
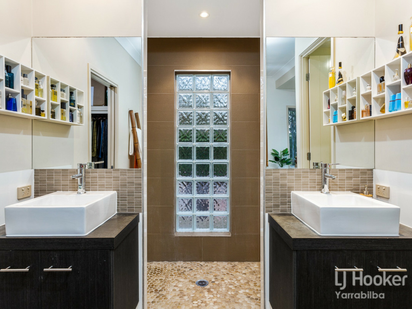


Property mainbar sidebar
Property Mainbar
289 - 299 Hein Road, BUCCAN
Sold For $1,150,000
Property Mobile Panel
For Sale
Property Details
Property Type House
House Size 436.90m²
Land 2.19 ha
SOLD By Alan Kuss 0436 471 091
The Ultimate Residence, Buccan has so many outstanding features you will appreciate everything this property has to offer well into the future.
Drive through the automatic entry gate with feature brickwork and take in the luxurious surrounds of this beautifully maintained 5 acre fully fenced property. When it is time to venture out again the sophisticated exit loop system will open the gate on your departure.
Come home every day to your private sanctuary and simply enjoy! This stylish modern home has been designed for your comfort and ease of living, from the high ceilings, open plan design, state of the art media room and designer kitchen. Your family will enjoy every season right throughout the year.
Upon arrival you will be greeted by the inviting undercover alfresco entertaining area complete with flat screen TV and built in fire place. The stainless steel ceiling fans provide a comfortable and relaxed atmosphere for entertaining in the summer months. Family and friends will love swimming in your 12m x 5m concrete horizon pool with frameless glass fencing - creating open living at its best. Sit back, enjoy and watch the kids play basketball on their own court! Whilst your family are entertaining, you will be able to cook up a storm on the built-in stainless-steel BBQ and outdoor kitchen, complete with glass fridge doors.
The 5 acres are all usable and include a dam, 2 fenced paddocks and large separate dog run. The gardens are fully landscaped and finished with sandstone retaining walls. Maintaining your immaculate property will be easy with the installed commercial grade sprinkler system, with separate zones and rain sensors, you will be in full control of your water usage.
Make your way through the elegant foyer and fall in love with the breathtaking architecture of this 5-bedroom, 3-bathroom family home complete with ducted air conditioning and hardwood timber flooring. As the centrepiece of the home the kitchen will impress, with features such as glass splash backs, gas cooktop, large 900mm electric oven, plumbing in place for your state-of-the-art fridge and walk in pantry, you will spend many enjoyable hours cooking in this beautiful kitchen and creating lasting memories.
The home also features a separate media room with fully installed top of the range Epson projector, surround sound system and large movie screen, you will never miss your favorite movie again!
The home has two living rooms, the main living area includes a beautiful feature wall with recessed flat screen TV into a textured stone feature. This room has been designed to include seamless storage compartments, creating an easy to live in space for the family to enjoy.
There is a formal lounge room which also opens on the large entertainment deck and includes built in floor to ceiling storage.
The main bedroom is truly spectacular and you will feel as though you are in your own private resort. The ensuite includes a double shower and rain fall shower head, with double vanities. There is a full size bath tub with timber shutters creating a private divide between the bathroom and bedroom. Step through from the bathroom into the full-size walk-in robe, even open your glass sliding doors and walk out to your beautifully maintained gardens and enjoy the privacy and natural rural surrounds of your acreage.
The bedrooms are all large with mirrored robes. Three of the bedrooms all share a large children's retreat, there is plenty of space for your children to play and grow. One of the bedrooms has an ensuite which features two-way entry, allowing family access to this bathroom. The fifth guest bedroom also has an ensuite with two-way entry.
The internal laundry includes a linen cupboard, storage, bench space and Robinhood ironing station. The home has fully ducted vacuuming installed throughout.
Property Features
- 5 large bedrooms, main with resort style ensuite and oversized walk in robe
- 3 bathrooms
- Gourmet kitchen with walk-in pantry, gas cooktop and glass splash backs
- Media room with screen, projector and surround system
- Two living rooms
- Childrens retreat
- Fully Fenced property
- 5 Usable acres
- Dam
- 2 Paddocks
- Large separate dog run
- 12m x 5m Concrete pool (100,000ltr)
- Full automated pool pump with self-testing feature
- 18m x 7.5m Shed with power, 6 Bays and mezzanine - Outdoor entertaining area with fire place, flat screen TV and ceiling fans
- Outdoor built-in stainless steel BBQ and fridge
- Basketball court
- Landscaped gardens and sandstone retaining walls
- Septic system
- 3 x Rainwater tanks with 80,000 ltr capacity
- Commercial grade sprinkler system with separate zones and rain sensor
- Automatic gate entry with exit loop sensor
- Irrigated front entry
- Gas hot water
- Ducted Air Conditioning
This perfectly positioned, immaculately presented property with endless features will impress. Call Alan Kuss to organise a private viewing of this property and experience rural living at its best! 0436 471 091 or visit yarrabilba.ljhooker.com.au
Features
- Ensuite
- In-Ground Pool
- Air Conditioning
- Reverse Cycle Air Conditioning
- Outdoor Entertaining
- Fully Fenced
- Ducted Vacuum System
- Fire Place
- Built-In-Robes
- Toilets (3)
- Dishwasher
- Water Tank
Property Brochures
- Property ID WPKHGS
property map
Property Sidebar
For Sale
Property Details
Property Type House
House Size 436.90m²
Land 2.19 ha
Sidebar Navigation
How can we help?
listing banner
Thank you for your enquiry. We will be in touch shortly.

